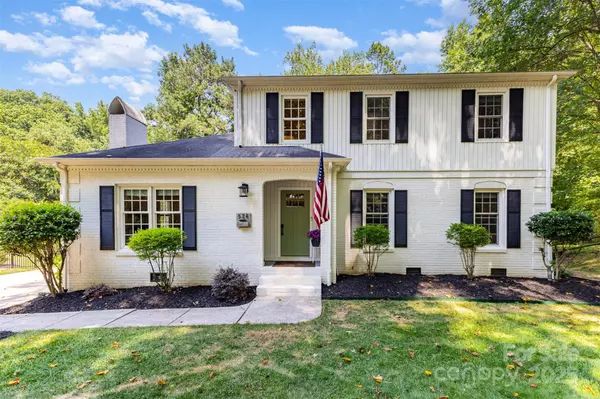For more information regarding the value of a property, please contact us for a free consultation.
526 Trail Ridge RD Matthews, NC 28105
Want to know what your home might be worth? Contact us for a FREE valuation!

Our team is ready to help you sell your home for the highest possible price ASAP
Key Details
Sold Price $590,000
Property Type Single Family Home
Sub Type Single Family Residence
Listing Status Sold
Purchase Type For Sale
Square Footage 2,175 sqft
Price per Sqft $271
Subdivision Sardis Forest
MLS Listing ID 4279013
Sold Date 08/22/25
Style Traditional
Bedrooms 3
Full Baths 2
Half Baths 1
Abv Grd Liv Area 2,175
Year Built 1986
Lot Size 0.290 Acres
Acres 0.29
Property Sub-Type Single Family Residence
Property Description
Welcome to your retreat in the heart of Sardis Forest. Surrounded by mature trees, this charming two-story home offers serene privacy and modern elegance. Step inside the foyer to the family room on the right and the living room, with a cozy gas fireplace, to the left. Straight ahead, enter the bright white kitchen with gleaming granite countertops, island, and a classic subway tile backsplash. The kitchen breakfast area and formal dining room offer flexibility. Luxury vinyl plank flooring flows throughout, complemented by stylish tile in the bathrooms (no carpet!). Thoughtfully updated vanities, fixtures, and lighting add sophistication. Enjoy the expansive, fenced backyard from two spacious decks—perfect for morning coffee or evening gatherings. Upstairs, the large primary suite features dual vanities, a tiled shower, and an oversized walk-in closet. With two additional BRs and a stunning 2nd bath, this home has it all. No HOA and proximity to Matthews' vibrant shopping and dining.
Location
State NC
County Mecklenburg
Zoning R12
Interior
Interior Features Attic Stairs Pulldown, Kitchen Island, Pantry
Heating Natural Gas
Cooling Ceiling Fan(s), Central Air
Flooring Tile, Vinyl, Wood
Fireplaces Type Gas Log, Living Room
Fireplace true
Appliance Dishwasher, Disposal, Electric Cooktop, Microwave, Oven, Plumbed For Ice Maker, Refrigerator, Tankless Water Heater, Washer/Dryer
Laundry Gas Dryer Hookup, Laundry Closet, Washer Hookup
Exterior
Exterior Feature Storage
Fence Fenced
Utilities Available Cable Available, Electricity Connected, Natural Gas, Wired Internet Available
Roof Type Shingle
Street Surface Concrete,Paved
Porch Deck
Garage false
Building
Foundation Crawl Space
Sewer Public Sewer
Water City
Architectural Style Traditional
Level or Stories Two
Structure Type Brick Partial,Vinyl
New Construction false
Schools
Elementary Schools Matthews
Middle Schools Crestdale
High Schools Butler
Others
Senior Community false
Acceptable Financing Cash, Conventional, FHA, VA Loan
Listing Terms Cash, Conventional, FHA, VA Loan
Special Listing Condition None
Read Less
© 2025 Listings courtesy of Canopy MLS as distributed by MLS GRID. All Rights Reserved.
Bought with Shelley Spencer • Allen Tate SouthPark
Learn More About LPT Realty




