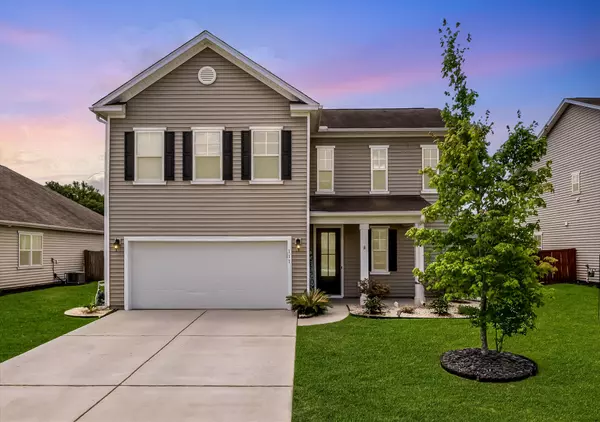Bought with EXP Realty LLC
For more information regarding the value of a property, please contact us for a free consultation.
111 Nolin Road Rd Moncks Corner, SC 29461
Want to know what your home might be worth? Contact us for a FREE valuation!

Our team is ready to help you sell your home for the highest possible price ASAP
Key Details
Sold Price $390,000
Property Type Single Family Home
Sub Type Single Family Detached
Listing Status Sold
Purchase Type For Sale
Square Footage 2,338 sqft
Price per Sqft $166
Subdivision Spring Grove Plantation
MLS Listing ID 25015168
Sold Date 08/06/25
Bedrooms 4
Full Baths 2
Half Baths 1
Year Built 2017
Lot Size 8,276 Sqft
Acres 0.19
Property Sub-Type Single Family Detached
Property Description
**MOTIVATED SELLERS! SELLERS TO PAY $7500 TOWARDS BUYER'S CLOSING COSTS WITH ACCEPTABLE OFFER. Why wait for new construction when this turn key, upgrade filled home is ready now? Located in an established neighborhood on a premium pond lot with no rear neighbors and a fully fenced backyard, this 4-bed, 2.5-bath beauty features the primary bedroom on the main floor, granite countertops, a whole-house water filter, and thoughtful upgrades throughout. Enjoy the 20x10 sunroom year round and entertain on the extra-large 17x10 covered patio. Move-in ready with space, style, and privacy!
Location
State SC
County Berkeley
Area 72 - G.Cr/M. Cor. Hwy 52-Oakley-Cooper River
Region None
City Region None
Rooms
Primary Bedroom Level Lower
Master Bedroom Lower Ceiling Fan(s), Walk-In Closet(s)
Interior
Interior Features Ceiling - Smooth, High Ceilings, Kitchen Island, Walk-In Closet(s), Ceiling Fan(s), Eat-in Kitchen, Family, Loft, Pantry, Sun
Heating Forced Air, Natural Gas
Cooling Central Air
Flooring Carpet, Ceramic Tile, Laminate, Luxury Vinyl
Fireplaces Number 1
Fireplaces Type Family Room, Gas Log, One
Window Features Thermal Windows/Doors
Laundry Electric Dryer Hookup, Washer Hookup, Laundry Room
Exterior
Exterior Feature Lawn Irrigation, Rain Gutters
Parking Features 2 Car Garage, Garage Door Opener
Garage Spaces 2.0
Fence Privacy
Community Features Clubhouse, Park, Pool, RV/Boat Storage, Trash, Walk/Jog Trails
Utilities Available BCW & SA, Berkeley Elect Co-Op, Dominion Energy
Waterfront Description Pond Site
Roof Type Asphalt
Porch Covered, Front Porch, Screened
Total Parking Spaces 2
Building
Lot Description Level, Wooded
Story 2
Foundation Slab
Sewer Public Sewer
Water Public
Architectural Style Traditional
Level or Stories Two
Structure Type Vinyl Siding
New Construction No
Schools
Elementary Schools Foxbank
Middle Schools Berkeley
High Schools Berkeley
Others
Acceptable Financing Any
Listing Terms Any
Financing Any
Read Less



