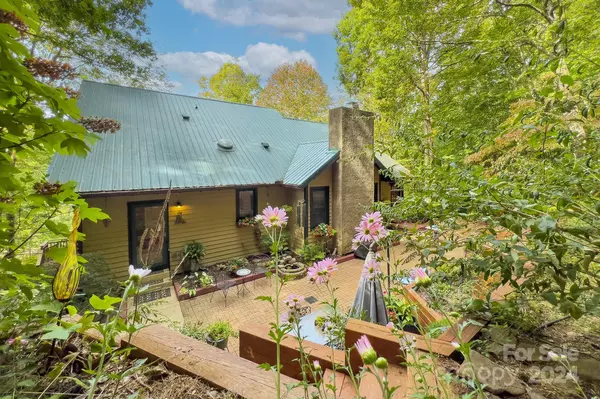For more information regarding the value of a property, please contact us for a free consultation.
12 Hawk View DR Asheville, NC 28804
Want to know what your home might be worth? Contact us for a FREE valuation!

Our team is ready to help you sell your home for the highest possible price ASAP
Key Details
Sold Price $907,000
Property Type Single Family Home
Sub Type Single Family Residence
Listing Status Sold
Purchase Type For Sale
Square Footage 3,038 sqft
Price per Sqft $298
Subdivision Saddle Ridge
MLS Listing ID 4076824
Sold Date 03/04/24
Bedrooms 4
Full Baths 3
Half Baths 1
HOA Fees $29/ann
HOA Y/N 1
Abv Grd Liv Area 2,181
Year Built 1997
Lot Size 0.870 Acres
Acres 0.87
Property Sub-Type Single Family Residence
Property Description
Immerse yourself in a mosaic of autumn leaves and mountain vistas from your very own treehouse in the desirable Beaverdam area of North Asheville. Perched among the treetops, this property is a sanctuary of natural beauty & modern comfort. Spanning 3 levels, this home is designed to maximize both space and views. The main level features an inviting master suite with custom closet, tile shower and clawfoot tub. Enjoy the cozy ambiance of a fireplace in the main living area and wander out to the backyard terraces filled with perennials & native shrubs. A hot tub hookup awaits. The kitchen is a chef's delight w/stone counters, gas range & lighted cabinets. Ascending to the upper level, you'll find two guest bedrooms & a full bath. The lower level features a family room with a rustic wet bar. Work from home with ease in the adjacent bedroom/office; a full bath adds convenience. Ample storage & oversized double garage; many upgrades including newer roof & HVAC. Short-term rentals allowed!
Location
State NC
County Buncombe
Zoning BDM
Rooms
Basement Basement Garage Door, Daylight, Exterior Entry, Full, Interior Entry, Partially Finished, Storage Space, Walk-Out Access
Main Level Bedrooms 1
Interior
Interior Features Entrance Foyer, Pantry, Split Bedroom, Storage, Walk-In Closet(s), Wet Bar
Heating Heat Pump
Cooling Central Air, Heat Pump
Flooring Bamboo, Tile, Vinyl, Wood
Fireplaces Type Living Room, Wood Burning
Fireplace true
Appliance Dishwasher, Disposal, Electric Oven, Gas Cooktop, Microwave, Refrigerator, Tankless Water Heater, Washer/Dryer
Laundry Laundry Room, Main Level
Exterior
Garage Spaces 2.0
Fence Back Yard
Utilities Available Propane
View Mountain(s)
Roof Type Metal
Street Surface Asphalt,Paved
Porch Covered, Deck, Front Porch, Side Porch
Garage true
Building
Lot Description Private, Sloped
Foundation Basement
Sewer Public Sewer
Water City
Level or Stories Two
Structure Type Hard Stucco,Wood
New Construction false
Schools
Elementary Schools Asheville City
Middle Schools Asheville
High Schools Asheville
Others
HOA Name John Elmen
Senior Community false
Restrictions Short Term Rental Allowed
Acceptable Financing Cash, Conventional
Listing Terms Cash, Conventional
Special Listing Condition None
Read Less
© 2025 Listings courtesy of Canopy MLS as distributed by MLS GRID. All Rights Reserved.
Bought with Carol Marin • Mosaic Community Lifestyle Realty



