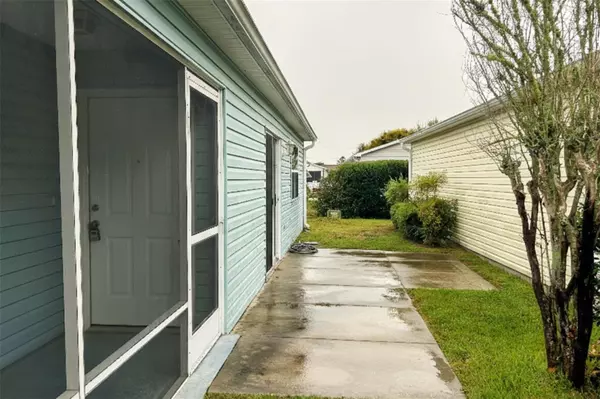718 VILLITA LN The Villages, FL 32159

UPDATED:
Key Details
Property Type Single Family Home
Sub Type Single Family Residence
Listing Status Active
Purchase Type For Sale
Square Footage 920 sqft
Price per Sqft $244
Subdivision The Villages
MLS Listing ID G5102695
Bedrooms 1
Full Baths 1
HOA Y/N No
Annual Recurring Fee 2388.0
Year Built 1995
Annual Tax Amount $2,193
Lot Size 3,920 Sqft
Acres 0.09
Property Sub-Type Single Family Residence
Source Stellar MLS
Property Description
Step inside to find NEW LUXURY VINYL FLOORING throughout, setting the stage for an airy, open-concept layout that seamlessly connects the living, dining, and kitchen areas. The newly updated kitchen is a standout, boasting STAINLESS STEEL APPLIANCES, WOOD CABINETRY, a TILE BACKSPLASH, striking CONCRETE COUNTERS, and a cozy BREAKFAST BAR perfect for casual meals. Freshly painted and filled with natural light thanks to the sliding glass doors and SOLAR TUBE. The spacious bedroom features a ceiling fan and a walk-in closet, while the Jack and Jill bathroom includes a tub/shower combo, a linen closet, and additional hall storage.
The 1.5-car garage offers BUILT-IN CABINETS, a washer/dryer, and space for a golf cart. Have peace of mind knowing the ROOF was replaced in 2025, HVAC in 2017, & HOT WATER HEATER in 2021, and NO BOND! Close to Highway 441 for shopping and dining, Laurel Manor Pool & Rec Center, Spanish Springs, and Sumter Landing Town Squares for nightly entertainment. Experience the lifestyle you've been waiting for and schedule your showing today!
Location
State FL
County Sumter
Community The Villages
Area 32159 - Lady Lake (The Villages)
Zoning RESI
Interior
Interior Features Ceiling Fans(s), Open Floorplan, Primary Bedroom Main Floor, Solid Wood Cabinets, Stone Counters, Thermostat
Heating Electric, Natural Gas
Cooling Central Air
Flooring Luxury Vinyl
Fireplace false
Appliance Cooktop, Dishwasher, Disposal, Dryer, Exhaust Fan, Freezer, Ice Maker, Microwave, Range, Range Hood, Refrigerator, Washer
Laundry In Garage
Exterior
Exterior Feature Rain Gutters
Garage Spaces 1.0
Community Features Deed Restrictions, Gated Community - Guard, Golf Carts OK, Golf, Irrigation-Reclaimed Water, Pool, Tennis Court(s)
Utilities Available BB/HS Internet Available, Cable Available, Electricity Connected, Natural Gas Connected, Sewer Connected, Water Connected
Amenities Available Gated, Pickleball Court(s), Pool, Recreation Facilities, Security, Tennis Court(s)
Roof Type Shingle
Porch Screened
Attached Garage true
Garage true
Private Pool No
Building
Lot Description Landscaped, Paved
Entry Level One
Foundation Slab
Lot Size Range 0 to less than 1/4
Sewer Public Sewer
Water Public
Structure Type Vinyl Siding
New Construction false
Others
Pets Allowed Cats OK, Dogs OK
Senior Community Yes
Ownership Fee Simple
Monthly Total Fees $199
Acceptable Financing Cash, Conventional, FHA, VA Loan
Listing Terms Cash, Conventional, FHA, VA Loan
Special Listing Condition None
Virtual Tour https://www.propertypanorama.com/instaview/stellar/G5102695

Learn More About LPT Realty




