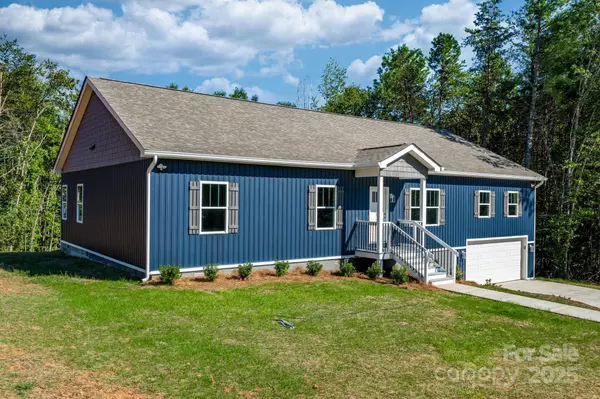138 Cascades DR Hickory, NC 28601

UPDATED:
Key Details
Property Type Single Family Home
Sub Type Single Family Residence
Listing Status Active
Purchase Type For Sale
Square Footage 2,310 sqft
Price per Sqft $207
Subdivision Deer Creek
MLS Listing ID 4300613
Style Ranch
Bedrooms 3
Full Baths 2
Construction Status Under Construction
Abv Grd Liv Area 2,310
Year Built 2025
Lot Size 0.840 Acres
Acres 0.84
Lot Dimensions 80 x 240 x 163 x 322
Property Sub-Type Single Family Residence
Property Description
Step inside to find 9 ft ceilings in the main living areas, wide-plank flooring, and an upgraded trim package that adds a polished finish throughout. The heart of the home is the spacious kitchen with white shaker cabinets, quartz countertops, a large island with seating, and stainless-steel appliances including a slide-in electric range. A generous pantry/laundry room with space for shelving keeps everything organized. The dining area flows seamlessly to the deck, which provides the ideal spot for grilling and entertaining. Just off the kitchen is the screened-in porch—perfect for morning coffee or relaxing evenings.
The primary suite offers a peaceful retreat with a spa-like bath featuring large-format porcelain tile with a marble-look finish, dual sinks, and a walk-in shower, while a spacious walk-in closet adds convenience. Two large secondary bedrooms provide comfortable accommodations for family, guests, or a home office.
Additional highlights include:
Pre-wired ceiling fan connections in bedrooms, living room, and bonus room
Finished two-car garage with insulated walls, under-stair storage, and a workbench area
Pre-wired 50-amp circuit for future electric vehicle charging
Dual HVAC units for energy efficiency and system longevity
The location is equally impressive. Situated in a well-established neighborhood, the home is just 1.5 miles from Wittenburg Access Area on Lake Hickory, where you'll find a swim beach, fishing pier, six boat launches, picnic facilities, a one-mile nature trail, and seasonal concessions. Downtown Hickory, shopping, dining, and entertainment are less than 15 minutes away, along with the developing Hickory Trail/Riverwalk system. Cultural highlights include the SALT Block—with its art museum, science center, and symphony—plus the Hickory Aviation Museum and year-round community events.
With Alexander County schools and taxes, a two-car garage, and quality construction inside and out, this home offers the perfect balance of comfort, convenience, and lasting value. Don't miss your chance to own this beautiful property in one of Hickory's most desirable areas.
Listing Agent is Owner of Core Homes of the Carolinas LLC (Seller)
Location
State NC
County Alexander
Zoning Residential
Rooms
Main Level Bedrooms 3
Main Level, 14' 0" X 11' 0" Bedroom(s)
Main Level, 10' 0" X 5' 0" Bathroom-Full
Main Level, 13' 0" X 11' 0" Bedroom(s)
Main Level, 13' 0" X 13' 0" Primary Bedroom
Main Level, 20' 0" X 20' 0" Bonus Room
Main Level, 20' 0" X 20' 0" Living Room
Main Level, 15' 0" X 10' 0" Dining Area
Main Level, 13' 0" X 12' 0" Kitchen
Interior
Interior Features Attic Stairs Pulldown, Kitchen Island, Open Floorplan, Walk-In Closet(s)
Heating Heat Pump
Cooling Central Air
Flooring Vinyl
Fireplace false
Appliance Dishwasher, Electric Range, Electric Water Heater, Exhaust Fan, Microwave, Plumbed For Ice Maker
Laundry Electric Dryer Hookup, Utility Room, Inside, Laundry Room, Main Level, Washer Hookup
Exterior
Garage Spaces 2.0
Utilities Available Underground Power Lines
Roof Type Composition
Street Surface Concrete,Paved
Porch Covered, Front Porch, Screened
Garage true
Building
Dwelling Type Site Built
Foundation Crawl Space
Builder Name Core Homes of the Carolinas, LLC
Sewer Septic Installed
Water County Water
Architectural Style Ranch
Level or Stories One
Structure Type Vinyl
New Construction true
Construction Status Under Construction
Schools
Elementary Schools Bethlehem
Middle Schools West Alexander
High Schools Alexander Central
Others
Senior Community false
Acceptable Financing Cash, Conventional, FHA, VA Loan
Listing Terms Cash, Conventional, FHA, VA Loan
Special Listing Condition None
Learn More About LPT Realty




