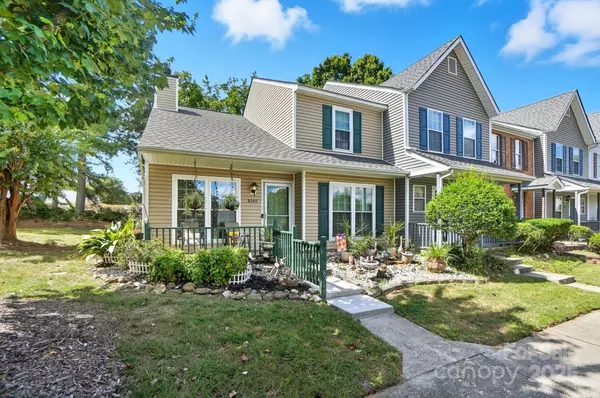8245 Golf Ridge DR Charlotte, NC 28277

UPDATED:
Key Details
Property Type Townhouse
Sub Type Townhouse
Listing Status Pending
Purchase Type For Sale
Square Footage 1,370 sqft
Price per Sqft $237
Subdivision Raintree
MLS Listing ID 4298976
Style Traditional
Bedrooms 3
Full Baths 2
Construction Status Completed
HOA Fees $260/mo
HOA Y/N 1
Abv Grd Liv Area 1,370
Year Built 1989
Property Sub-Type Townhouse
Property Description
Location
State NC
County Mecklenburg
Building/Complex Name Crestview II
Zoning R-15PUD
Rooms
Main Level Bedrooms 1
Main Level Living Room
Main Level Bathroom-Full
Main Level Breakfast
Main Level Laundry
Main Level Primary Bedroom
Main Level Kitchen
Upper Level Bedroom(s)
Upper Level Bedroom(s)
Upper Level Bathroom-Full
Interior
Interior Features Pantry
Heating Electric, Forced Air, Heat Pump
Cooling Ceiling Fan(s), Central Air, Electric
Flooring Carpet, Laminate, Tile, Vinyl
Fireplaces Type Insert, Living Room
Fireplace true
Appliance Dishwasher, Disposal, Electric Oven, Electric Water Heater
Laundry In Bathroom, Main Level
Exterior
Exterior Feature Lawn Maintenance
Community Features Golf, Playground, Pond, Sidewalks, Street Lights, Tennis Court(s)
Utilities Available Electricity Connected
Roof Type Shingle
Street Surface Asphalt,Paved
Garage false
Building
Lot Description Cul-De-Sac, End Unit, Wooded
Dwelling Type Site Built
Foundation Slab
Sewer Public Sewer
Water City
Architectural Style Traditional
Level or Stories Two
Structure Type Vinyl
New Construction false
Construction Status Completed
Schools
Elementary Schools Mcalpine
Middle Schools J.M. Robinson
High Schools Providence
Others
Pets Allowed Yes, Conditional, Number Limit, Size Limit, Cats OK, Dogs OK
HOA Name Braesael Management
Senior Community false
Acceptable Financing Cash, Conventional, FHA, VA Loan
Listing Terms Cash, Conventional, FHA, VA Loan
Special Listing Condition None
Learn More About LPT Realty




