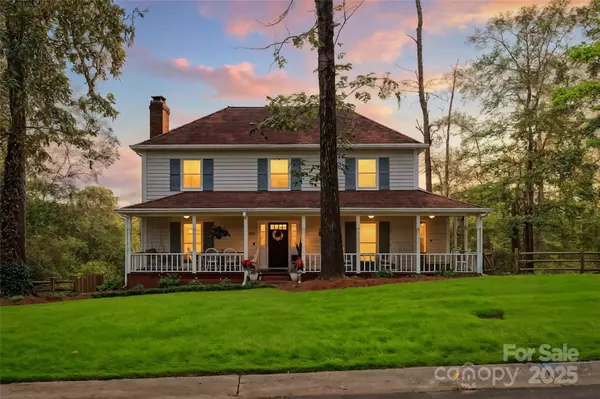1609 Piccadilly DR Charlotte, NC 28211
Open House
Sat Aug 30, 11:00am - 1:00pm
Sun Aug 31, 2:00pm - 4:00pm
UPDATED:
Key Details
Property Type Single Family Home
Sub Type Single Family Residence
Listing Status Coming Soon
Purchase Type For Sale
Square Footage 2,192 sqft
Price per Sqft $342
Subdivision Stonehaven
MLS Listing ID 4294160
Style Farmhouse
Bedrooms 4
Full Baths 2
Half Baths 1
Abv Grd Liv Area 2,192
Year Built 1985
Lot Size 0.470 Acres
Acres 0.47
Property Sub-Type Single Family Residence
Property Description
Location
State NC
County Mecklenburg
Zoning N1-A
Interior
Interior Features Attic Stairs Pulldown, Built-in Features, Cable Prewire, Drop Zone, Entrance Foyer, Kitchen Island, Pantry, Storage, Walk-In Closet(s)
Heating Forced Air
Cooling Ceiling Fan(s), Central Air
Flooring Tile, Wood
Fireplaces Type Living Room, Wood Burning
Fireplace true
Appliance Dishwasher, Disposal, Gas Cooktop, Gas Water Heater, Microwave, Oven, Refrigerator
Laundry Electric Dryer Hookup, Main Level
Exterior
Exterior Feature Fire Pit
Fence Back Yard, Fenced, Full
Community Features Sidewalks, Street Lights
Utilities Available Electricity Connected, Natural Gas
Roof Type Composition
Street Surface Concrete,Paved
Porch Covered, Deck, Porch, Wrap Around
Garage false
Building
Lot Description Private
Dwelling Type Site Built
Foundation Crawl Space
Sewer Public Sewer
Water City
Architectural Style Farmhouse
Level or Stories Two
Structure Type Wood
New Construction false
Schools
Elementary Schools Unspecified
Middle Schools Unspecified
High Schools Unspecified
Others
Senior Community false
Acceptable Financing Cash, Conventional
Listing Terms Cash, Conventional
Special Listing Condition None
Virtual Tour https://video-playback.web.app/cHaEq2o6DWSfMtslUs6gDyUZZJ50002kTEVmCkiT9qycU



