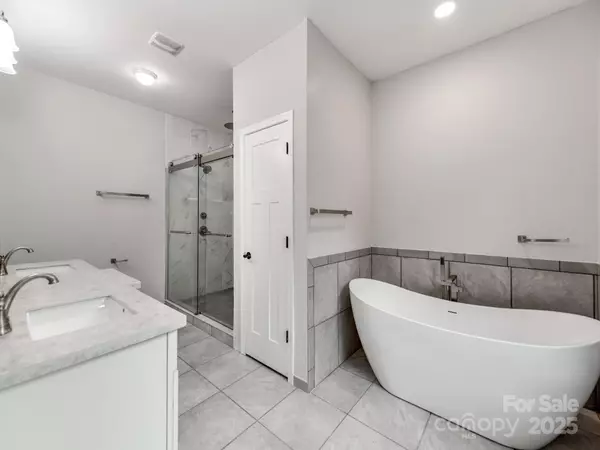776 S Grove ST #EXT Lincolnton, NC 28092
UPDATED:
Key Details
Property Type Single Family Home
Sub Type Single Family Residence
Listing Status Active
Purchase Type For Sale
Square Footage 3,602 sqft
Price per Sqft $152
MLS Listing ID 4291921
Bedrooms 3
Full Baths 3
Half Baths 1
Abv Grd Liv Area 3,602
Year Built 1920
Lot Size 0.850 Acres
Acres 0.85
Property Sub-Type Single Family Residence
Property Description
Location
State NC
County Lincoln
Zoning R-25
Rooms
Main Level Bedrooms 3
Main Level Kitchen
Main Level Bedroom(s)
Main Level Laundry
Main Level Bedroom(s)
Main Level Primary Bedroom
Main Level Dining Area
Main Level Office
Main Level Living Room
Upper Level Bathroom-Full
Main Level Bathroom-Full
Main Level Bathroom-Half
Main Level Sunroom
Upper Level Bonus Room
Main Level Bathroom-Full
Interior
Interior Features Built-in Features, Drop Zone, Kitchen Island, Open Floorplan, Walk-In Closet(s)
Heating Heat Pump
Cooling Central Air
Flooring Tile, Vinyl, Wood
Fireplaces Type Living Room
Fireplace true
Appliance Dishwasher, Electric Range, Refrigerator
Laundry Electric Dryer Hookup, Mud Room, Main Level
Exterior
Street Surface Gravel,Paved
Porch Covered, Front Porch, Patio
Garage false
Building
Dwelling Type Site Built
Foundation Crawl Space
Sewer Septic Installed
Water City, Well
Level or Stories Two
Structure Type Vinyl
New Construction false
Schools
Elementary Schools Unspecified
Middle Schools Unspecified
High Schools Unspecified
Others
Senior Community false
Acceptable Financing Cash, Conventional, FHA, USDA Loan, VA Loan
Listing Terms Cash, Conventional, FHA, USDA Loan, VA Loan
Special Listing Condition None



