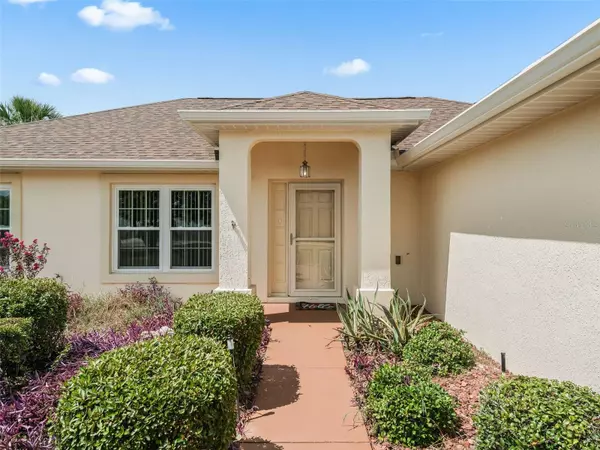352 MARION OAKS LN Ocala, FL 34473
UPDATED:
Key Details
Property Type Single Family Home
Sub Type Single Family Residence
Listing Status Active
Purchase Type For Sale
Square Footage 1,506 sqft
Price per Sqft $166
Subdivision Marion Oaks Un 03
MLS Listing ID OM707244
Bedrooms 3
Full Baths 2
Construction Status Completed
HOA Y/N No
Year Built 2005
Annual Tax Amount $1,088
Lot Size 0.290 Acres
Acres 0.29
Lot Dimensions 100x125
Property Sub-Type Single Family Residence
Source Stellar MLS
Property Description
Inside the kitchen boasts tons of cabinetry, a large farmhouse size stainless sink, all newer black appliances including a built-in microwave, glass top stove, fridge with ice and water in the door and a dishwasher. The inside laundry room features high end Maytag Neptune washer and dryer set that convey. Do you need closet space? The primary suite has a large walk-in, plus two linen closets in the en-suite with large glass enclosed step-in shower, dual sinks and lots of cabinetry and counter space. This is a split plan, the guest side of the home has good size closets in both bedrooms as well as a linen closet. Ceiling fans in all the rooms with lights. The lanai has doggy doors installed for your furry friends and newer indoor/outdoor carpet. There is a ceiling fan in the lanai and multiple electrical outlets. It could easily become climate controlled with a portable A/C unit. Home is about 2 minutes from the entrance to the community with the water fall on 484. Catty Cornered to the sports complex and just a few blocks to Walgreens and other shopping. Move in ready.
Location
State FL
County Marion
Community Marion Oaks Un 03
Area 34473 - Ocala
Zoning R1
Interior
Interior Features Ceiling Fans(s), Vaulted Ceiling(s)
Heating Central, Electric
Cooling Central Air
Flooring Carpet, Ceramic Tile, Laminate
Fireplace false
Appliance Dishwasher, Dryer, Electric Water Heater, Exhaust Fan, Microwave, Range, Refrigerator, Washer
Laundry Inside
Exterior
Exterior Feature Private Mailbox, Sidewalk
Parking Features Driveway, Garage Door Opener, Garage Faces Side
Garage Spaces 2.0
Utilities Available BB/HS Internet Available, Cable Available, Electricity Connected, Phone Available, Private, Water Connected
Roof Type Shingle
Porch Enclosed, Rear Porch
Attached Garage true
Garage true
Private Pool No
Building
Lot Description Corner Lot
Story 1
Entry Level One
Foundation Slab
Lot Size Range 1/4 to less than 1/2
Sewer Septic Tank
Water Public
Structure Type Concrete,Stucco
New Construction false
Construction Status Completed
Others
Senior Community No
Ownership Fee Simple
Acceptable Financing Cash, Conventional, FHA, VA Loan
Listing Terms Cash, Conventional, FHA, VA Loan
Special Listing Condition None
Virtual Tour https://www.propertypanorama.com/instaview/stellar/OM707244




