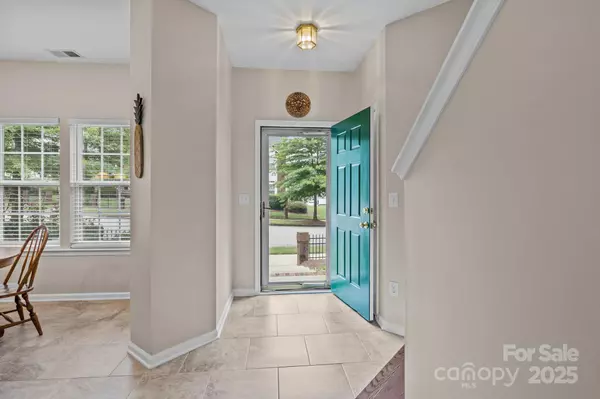18637 Shawnee Ridge RD Cornelius, NC 28031
UPDATED:
Key Details
Property Type Townhouse
Sub Type Townhouse
Listing Status Pending
Purchase Type For Sale
Square Footage 1,238 sqft
Price per Sqft $246
Subdivision Oakhurst
MLS Listing ID 4288332
Bedrooms 3
Full Baths 2
Half Baths 1
HOA Fees $148/mo
HOA Y/N 1
Abv Grd Liv Area 1,238
Year Built 2000
Lot Size 1,306 Sqft
Acres 0.03
Property Sub-Type Townhouse
Property Description
Location
State NC
County Mecklenburg
Building/Complex Name Oakhurst
Zoning TN
Rooms
Main Level Kitchen
Main Level Dining Area
Main Level Living Room
Main Level Laundry
Main Level Bathroom-Half
Upper Level Bedroom(s)
Upper Level Primary Bedroom
Upper Level Bathroom-Full
Upper Level Bedroom(s)
Interior
Interior Features Attic Stairs Pulldown, Breakfast Bar, Pantry, Walk-In Closet(s)
Heating Forced Air, Natural Gas
Cooling Central Air
Flooring Hardwood, Tile
Fireplace false
Appliance Dishwasher, Disposal, Electric Range, Gas Water Heater, Ice Maker, Microwave, Refrigerator, Self Cleaning Oven, Washer/Dryer
Laundry Laundry Closet, Main Level
Exterior
Exterior Feature In-Ground Irrigation, Lawn Maintenance
Fence Back Yard, Fenced, Privacy
Community Features Clubhouse, Outdoor Pool, Picnic Area, Playground, Sidewalks
Roof Type Shingle
Street Surface None,Paved
Porch Patio
Garage false
Building
Dwelling Type Site Built
Foundation Slab
Sewer Public Sewer
Water City
Level or Stories Two
Structure Type Brick Partial,Vinyl
New Construction false
Schools
Elementary Schools Unspecified
Middle Schools Unspecified
High Schools Unspecified
Others
Pets Allowed Yes
HOA Name CSI Mgmt
Senior Community false
Restrictions Architectural Review
Acceptable Financing Cash, Conventional, FHA, VA Loan
Listing Terms Cash, Conventional, FHA, VA Loan
Special Listing Condition None



