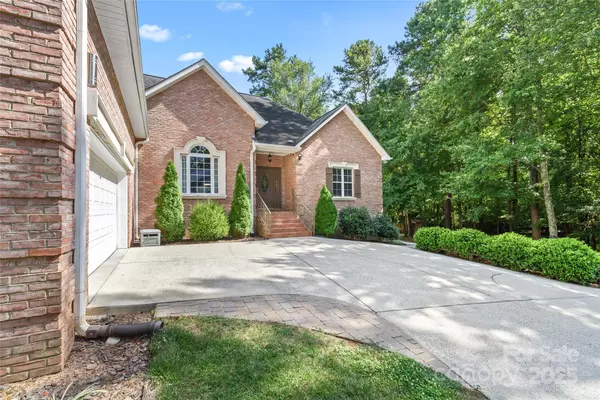10209 Maple Haven CT Mint Hill, NC 28227
UPDATED:
Key Details
Property Type Single Family Home
Sub Type Single Family Residence
Listing Status Active
Purchase Type For Sale
Square Footage 2,487 sqft
Price per Sqft $261
Subdivision Ashe Plantation
MLS Listing ID 4286280
Style Ranch
Bedrooms 4
Full Baths 2
Half Baths 1
HOA Fees $100/ann
HOA Y/N 1
Abv Grd Liv Area 2,487
Year Built 2000
Lot Size 0.719 Acres
Acres 0.719
Property Sub-Type Single Family Residence
Property Description
Inside you'll find hardwood floors and crown molding throughout. The kitchen offers 42” upper cabinets, granite countertops, a tile backsplash, stainless steel appliances, and a breakfast area with bay windows.
The open living room features french doors with access to the backyard. The primary suite includes a tray ceiling, a beautiful bathroom with tile floors, a double vanity with a granite top, and a tiled shower with frameless glass. The secondary bathroom also has tile floors and a 60” double vanity with a granite top. The upper level features the fourth bedroom which offers a flexible space—perfect for a bedroom, a home office, playroom, or entertainment room.
The spacious deck overlooks a private backyard, featuring a fire pit and storage shed.
Located in a peaceful neighborhood just minutes from I-485, Mint Hill Veterans Memorial Park, Town Hall, and local shopping.
Location
State NC
County Mecklenburg
Zoning R
Rooms
Main Level Bedrooms 3
Main Level Bedroom(s)
Main Level Primary Bedroom
Main Level Bedroom(s)
Main Level Bathroom-Full
Upper Level Bedroom(s)
Main Level Kitchen
Main Level Bathroom-Full
Main Level Bathroom-Half
Main Level Living Room
Main Level Breakfast
Main Level Dining Room
Main Level Mud
Main Level Laundry
Interior
Interior Features Attic Walk In, Breakfast Bar, Built-in Features, Pantry, Split Bedroom, Walk-In Closet(s)
Heating Central, Natural Gas
Cooling Central Air
Flooring Laminate, Tile, Wood
Fireplaces Type Family Room, Gas, Gas Log
Fireplace true
Appliance Dishwasher, Disposal, Dual Flush Toilets, Electric Range, Electric Water Heater, Exhaust Fan, Microwave
Laundry Electric Dryer Hookup, Mud Room, Main Level, Washer Hookup
Exterior
Exterior Feature Fire Pit
Garage Spaces 2.0
Community Features None
Utilities Available Electricity Connected, Natural Gas
Roof Type Shingle
Street Surface Concrete,Paved
Porch Covered, Deck, Front Porch, Rear Porch
Garage true
Building
Lot Description Cul-De-Sac, Wooded
Dwelling Type Site Built
Foundation Crawl Space
Sewer Public Sewer
Water City
Architectural Style Ranch
Level or Stories One and One Half
Structure Type Brick Full,Vinyl
New Construction false
Schools
Elementary Schools Unspecified
Middle Schools Unspecified
High Schools Unspecified
Others
HOA Name Ashe Plantation HOA
Senior Community false
Restrictions Building
Acceptable Financing Cash, Conventional
Listing Terms Cash, Conventional
Special Listing Condition None
Virtual Tour https://my.matterport.com/show/?m=uXg42NLh7ts



