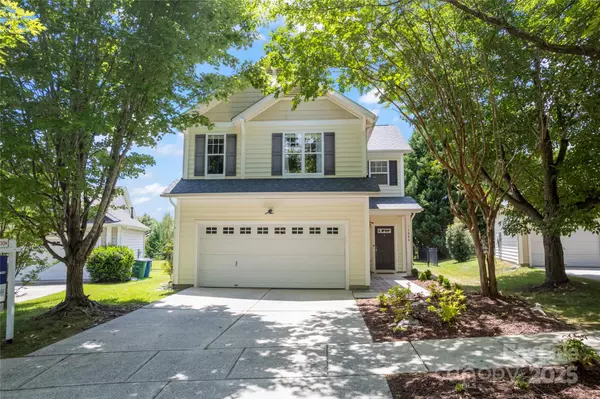1046 Serel DR Matthews, NC 28104
OPEN HOUSE
Sat Aug 02, 2:00pm - 4:00pm
UPDATED:
Key Details
Property Type Single Family Home
Sub Type Single Family Residence
Listing Status Active
Purchase Type For Sale
Square Footage 1,634 sqft
Price per Sqft $266
Subdivision Callonwood
MLS Listing ID 4283202
Bedrooms 3
Full Baths 2
Half Baths 1
HOA Fees $795/ann
HOA Y/N 1
Abv Grd Liv Area 1,634
Year Built 2004
Lot Size 7,840 Sqft
Acres 0.18
Property Sub-Type Single Family Residence
Property Description
Location
State NC
County Union
Zoning AT1
Rooms
Upper Level Bedroom(s)
Main Level Bathroom-Half
Main Level Dining Room
Main Level Kitchen
Upper Level Primary Bedroom
Main Level Living Room
Upper Level Bedroom(s)
Upper Level Bathroom-Full
Interior
Heating Forced Air, Natural Gas
Cooling Central Air
Fireplace true
Appliance Dishwasher, Disposal, Electric Range, Microwave
Laundry Laundry Room
Exterior
Garage Spaces 2.0
Community Features Clubhouse, Outdoor Pool, Playground, Recreation Area, Walking Trails
Street Surface Concrete,Paved
Porch Patio
Garage true
Building
Dwelling Type Site Built
Foundation Slab
Sewer Public Sewer
Water City
Level or Stories Two
Structure Type Vinyl
New Construction false
Schools
Elementary Schools Indian Trail
Middle Schools Sun Valley
High Schools Sun Valley
Others
HOA Name First Service Residential
Senior Community false
Special Listing Condition None
Virtual Tour https://url.usb.m.mimecastprotect.com/s/ZV-XCp9W6AFPRZkpnuDhPiGGWGY?domain=hommati.com



