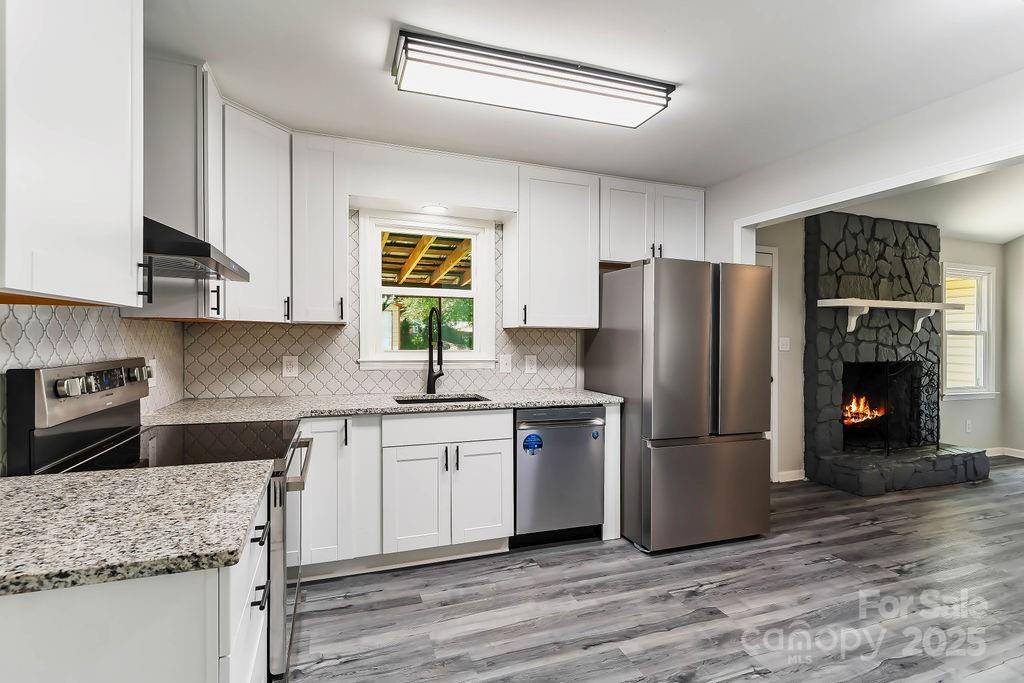125 Robin CT Spartanburg, SC 29303
UPDATED:
Key Details
Property Type Single Family Home
Sub Type Single Family Residence
Listing Status Active
Purchase Type For Sale
Square Footage 2,100 sqft
Price per Sqft $161
MLS Listing ID 4274517
Style Ranch
Bedrooms 3
Full Baths 2
Abv Grd Liv Area 2,100
Year Built 1978
Lot Size 0.620 Acres
Acres 0.62
Lot Dimensions 111x146x108x246
Property Sub-Type Single Family Residence
Property Description
The beautifully updated kitchen features granite countertops, custom cabinetry, a designer hood range, and stylish backsplash—perfect for the home chef. A vibrant dining room with bold accent colors and board and batten trim adds charm and character, ideal for family meals and entertaining.
Need more space? The impressive 20'x20' flex room offers endless possibilities—think home office, game room, or guest retreat. French doors lead to a serene 27'x10' screened-in porch overlooking the meticulously landscaped backyard—a peaceful spot for morning coffee or relaxing evenings.
Location
State SC
County Spartanburg
Zoning Res
Rooms
Main Level Bedrooms 3
Main Level, 23' 0" X 14' 0" Living Room
Main Level, 11' 0" X 11' 0" Dining Room
Main Level, 12' 0" X 11' 0" Kitchen
Main Level, 8' 0" X 5' 0" Laundry
Main Level, 21' 0" X 20' 0" Bonus Room
Main Level, 15' 0" X 11' 0" Bedroom(s)
Main Level, 12' 0" X 15' 0" Primary Bedroom
Main Level, 11' 0" X 11' 0" Bedroom(s)
Interior
Heating Electric
Cooling Central Air, Electric
Flooring Tile, Vinyl, Other - See Remarks
Fireplaces Type Living Room, Wood Burning
Fireplace true
Appliance Dishwasher, Washer/Dryer
Laundry In Hall
Exterior
Garage Spaces 2.0
Roof Type Composition
Street Surface Concrete,Paved
Porch Porch, Screened
Garage true
Building
Lot Description Corner Lot, Level
Dwelling Type Site Built
Foundation Crawl Space
Sewer Septic Installed
Water Public
Architectural Style Ranch
Level or Stories One
Structure Type Vinyl
New Construction false
Schools
Elementary Schools None
Middle Schools None
High Schools None
Others
Senior Community false
Acceptable Financing Cash, Conventional, FHA, VA Loan
Listing Terms Cash, Conventional, FHA, VA Loan
Special Listing Condition None
Virtual Tour https://www.zillow.com/view-imx/3812119c-6fa9-4666-99a7-23be36e11af5?setAttribution=mls&wl=true&initialViewType=pano&utm_source=dashboard



