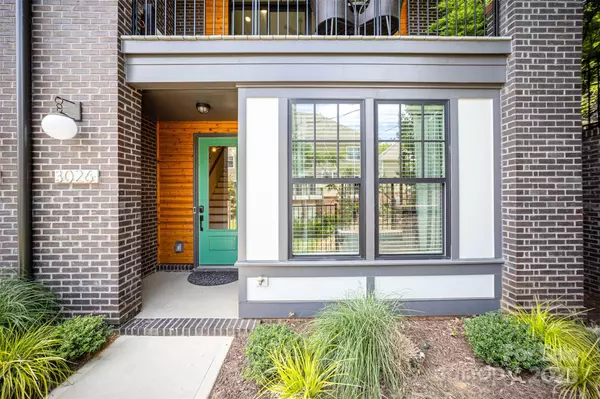3026 Kalex CT Charlotte, NC 28204
OPEN HOUSE
Sat Aug 09, 12:00pm - 2:00pm
Sun Aug 10, 1:00pm - 3:00pm
UPDATED:
Key Details
Property Type Townhouse
Sub Type Townhouse
Listing Status Active
Purchase Type For Sale
Square Footage 2,166 sqft
Price per Sqft $346
Subdivision 7Th Street Towns
MLS Listing ID 4269479
Style Contemporary
Bedrooms 3
Full Baths 3
Half Baths 1
HOA Fees $300/mo
HOA Y/N 1
Abv Grd Liv Area 2,166
Year Built 2023
Property Sub-Type Townhouse
Property Description
Location
State NC
County Mecklenburg
Zoning UR-2(CD)
Rooms
Main Level Bedrooms 1
Third Level Laundry
Third Level Primary Bedroom
Upper Level Kitchen
Main Level Office
Interior
Interior Features Kitchen Island, Open Floorplan, Pantry, Walk-In Closet(s)
Heating Electric, Forced Air
Cooling Central Air, Electric
Flooring Tile, Wood
Fireplace false
Appliance Dishwasher, Dryer, Electric Oven
Laundry In Hall, Third Level
Exterior
Garage Spaces 2.0
Utilities Available Natural Gas
Roof Type Asbestos Shingle
Street Surface Concrete,Paved
Porch Balcony, Covered
Garage true
Building
Lot Description End Unit
Dwelling Type Site Built
Foundation Slab
Sewer Public Sewer
Water City
Architectural Style Contemporary
Level or Stories Two
Structure Type Brick Full
New Construction false
Schools
Elementary Schools Eastover
Middle Schools Sedgefield
High Schools Myers Park
Others
Senior Community false
Acceptable Financing Cash, Conventional
Listing Terms Cash, Conventional
Special Listing Condition None
Virtual Tour https://www.zillow.com/view-imx/4f6296d2-8a8d-4ce2-88a7-c87cc9214758?setAttribution=mls&wl=true&initialViewType=pano&utm_source=dashboard



